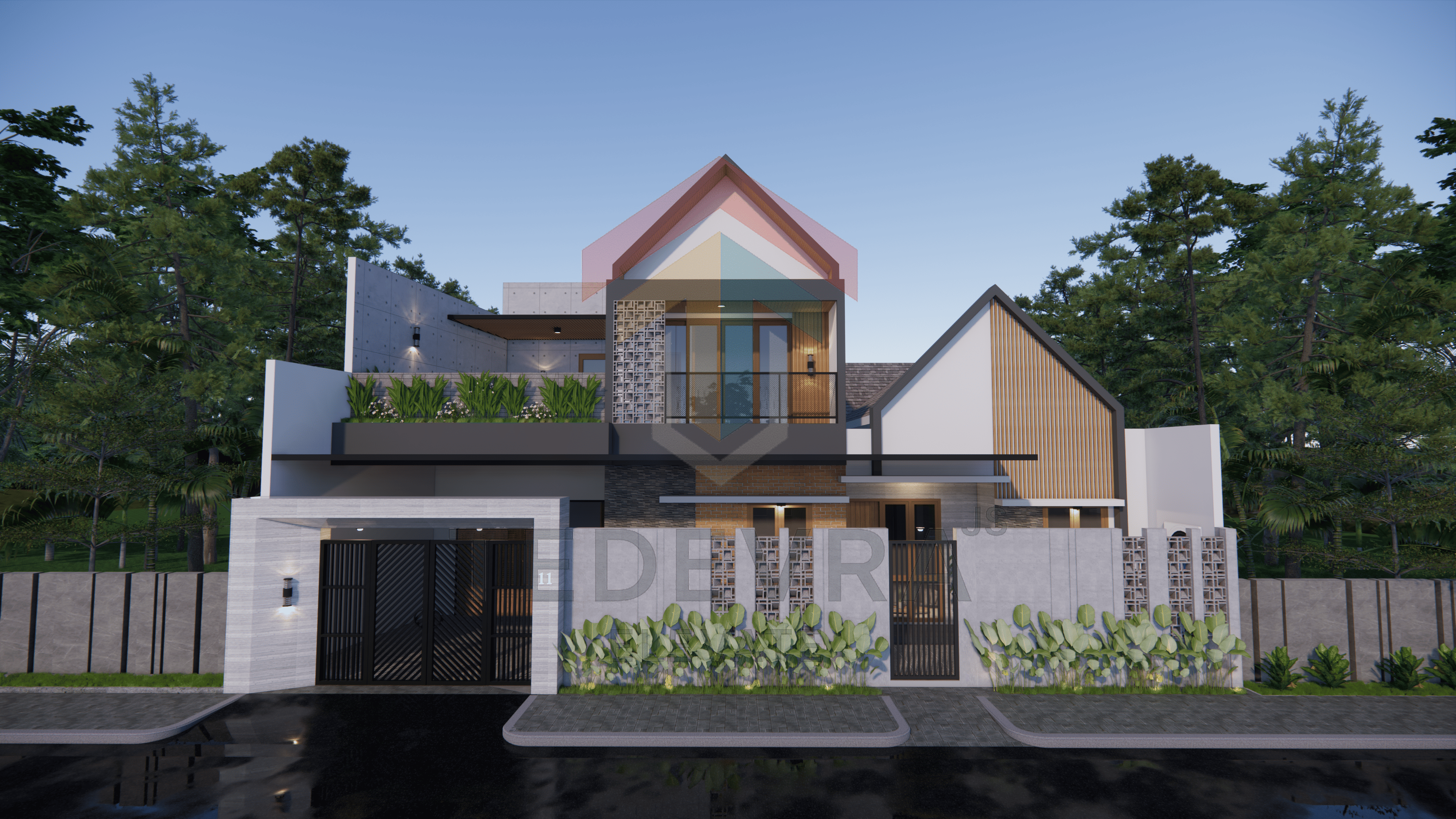
Modern Tropical Minimalist 5BR House – Land Size 319 m², 2 Storeys, Full Construction Drawings - MTD180
Off-Plan
$1.00
Transform your vision into reality with this Modern Tropical Minimalist two-storey house design, perfectly suited for a 319 m² plot size and offering a spacious ± 334 m² total floor area. Designed for elegance, comfort, and tropical climate efficiency, it combines clean minimalist lines, natural materials, and smart spatial planning to maximize both aesthetics and functionality.
This complete construction drawing package is professionally prepared to meet industry standards, making it ready for direct use in building permit applications and construction execution. Ideal for homeowners seeking a contemporary, resort-inspired home with practical room layouts, airy interiors, and beautiful outdoor integration.
Key Features:
Total Floor Area: ±334 m² (two storeys)
Plot Size: 319 m²
Bedrooms: 5 (including guest/maid room)
Special Spaces: Prayer room, rooftop garden, balcony, clean & dirty kitchen, laundry area
Parking: Enclosed garage + outdoor carport
Finishes: Andesite stone cladding, terracotta wall tiles, decorative concrete blocks, granite tiles, gypsum ceilings
Structural System: Reinforced concrete with stone foundation & footplate
Roofing: Lightweight steel trusses with clay roof tiles + rooftop canopy
Complete Drawing Set Includes:
Architectural floor plans, elevations, and sections
Structural reinforcement details (foundation, columns, beams, slabs)
Roof framing plan
Flooring patterns, ceiling layouts, door & window schedules
Full MEP (Mechanical, Electrical, Plumbing) plans
3D perspective renderings
Build-Ready: Fully detailed technical documentation, ready for contractor execution and permit processing
