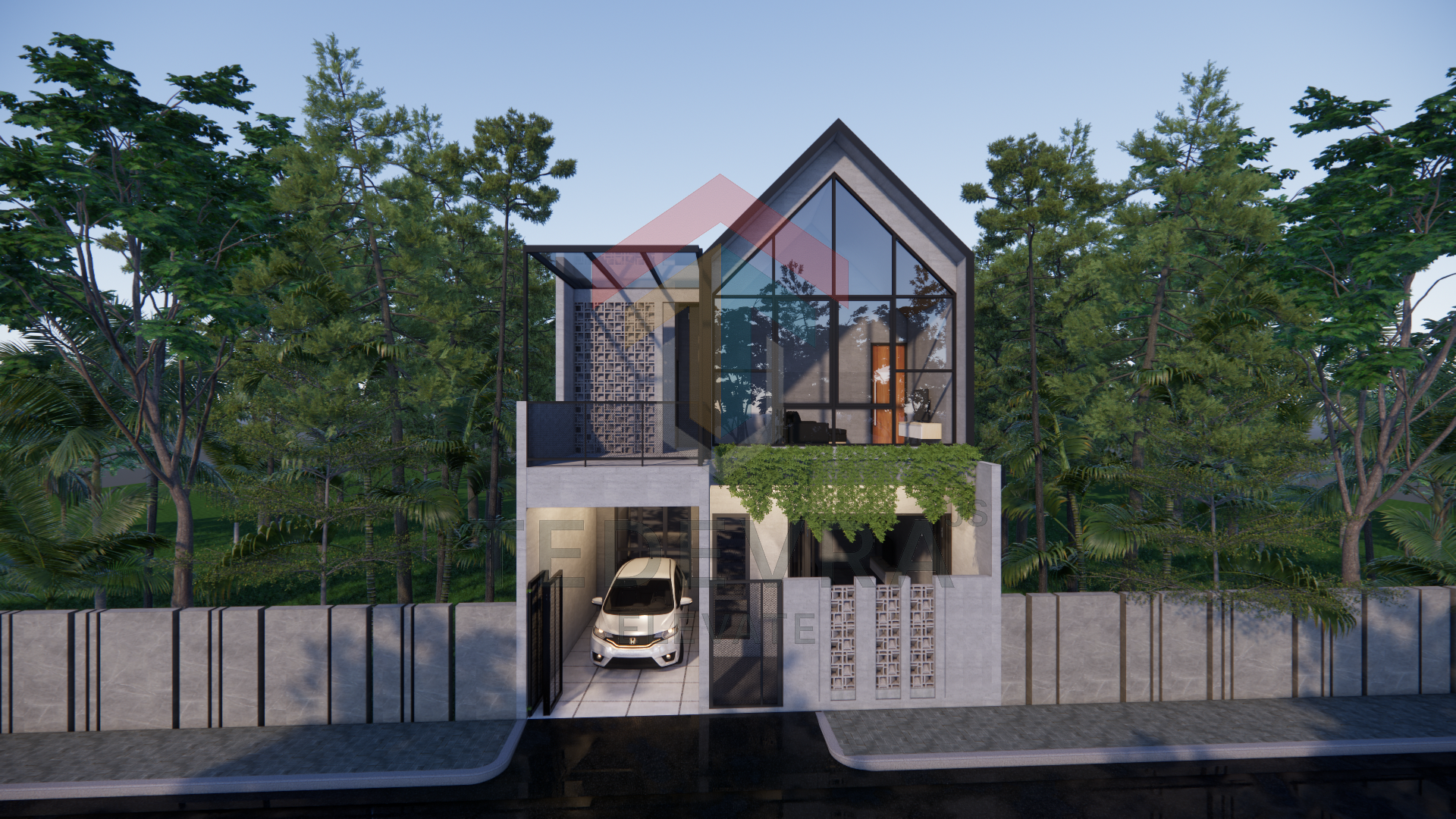
GLASSFRONT GABLE VILLA - UR184
Off-Plan
$44150.00$34900.00
This modern tropical villa offers a perfect combination of style, comfort, and efficiency in a compact footprint of 7.5 x 15 meters. Designed with a contemporary façade accented by natural materials, it provides a warm and inviting atmosphere.
Inside, the open-plan living, dining, and kitchen area is designed to maximize natural light and ventilation, creating a bright and airy feel. Bedrooms are strategically placed for privacy, with the master suite enjoying direct views of the outdoors. Every detail, from flooring to ceiling finishes, is crafted to meet high standards, making this villa ideal for both personal living and investment purposes.
Key Features
Land Size: 112.5 m²
Building Size: ±117 m²
Bedrooms: 3 (including master suite)
Bathrooms: 2 modern bathrooms
Living & Dining: Open-plan concept with seamless kitchen connection
Kitchen: Functional layout with modern fittings
Carport: Fits 1–2 vehicles
Outdoor Space: Front garden and potential backyard patio
Design Style: Modern tropical with natural stone and wood accents
Structure: Reinforced concrete with lightweight roofing system
Windows & Doors: Aluminium frames with large glass openings for natural light
Ideal For: Small families, young professionals, or as a rental property in a tourist area
All images, floor plans, and specifications shown are for illustration purposes only and may be subject to change without prior notice. Final design, materials, and finishes will depend on availability, site conditions, and mutual agreement between the client and the contractor. Construction costs are based on current material and labor prices at the time of quotation and may be adjusted according to market fluctuations. The contractor is not responsible for delays caused by force majeure, government regulations, or circumstances beyond our control. Any additional work requested by the client that is not included in the original scope will be charged separately.
