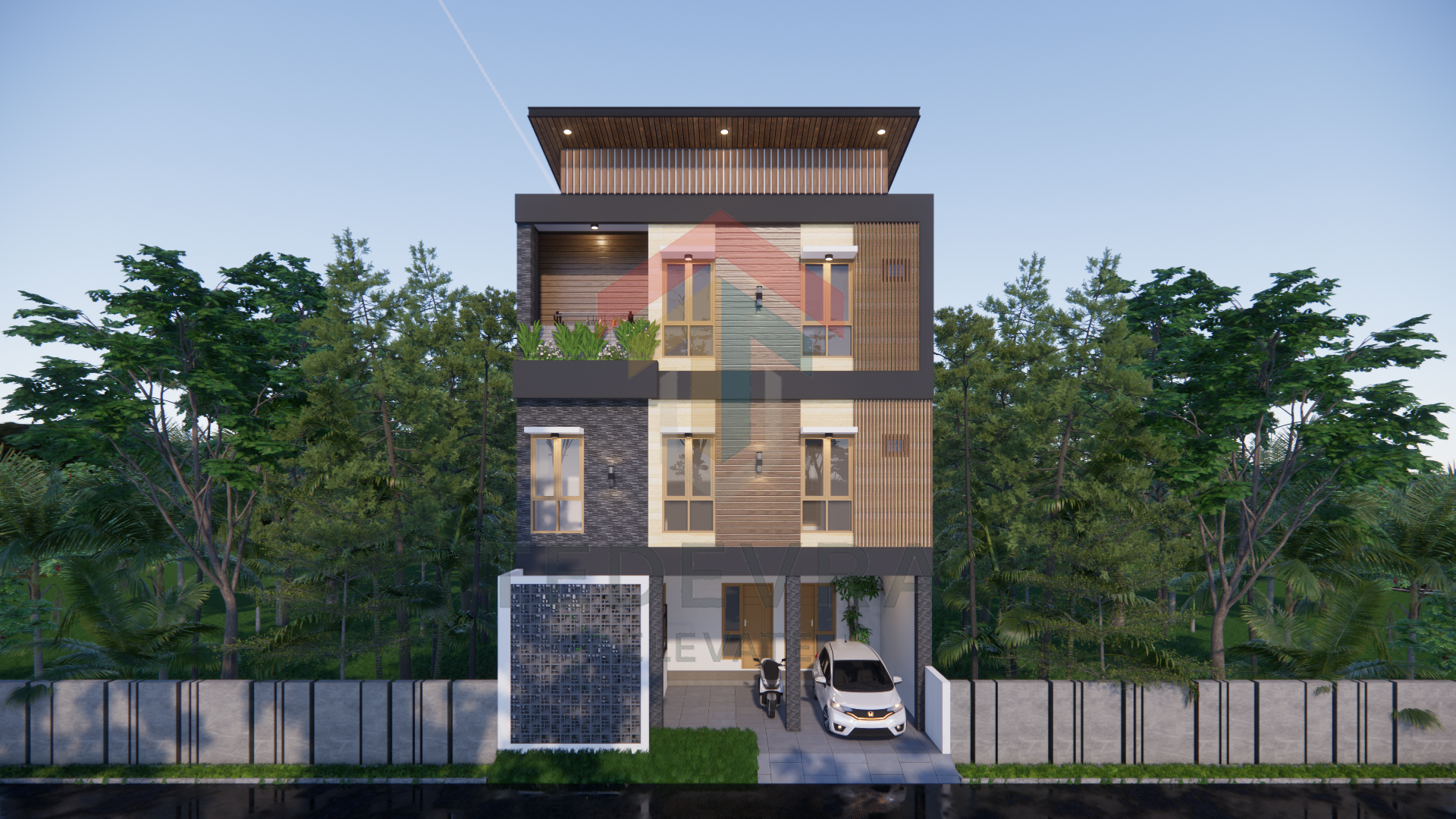
TROPICAL MODERN KOST – STYLISH, FUNCTIONAL, AND PROFITABLE - MT181
Off-Plan
$121080.00$99800.00
This 3-storey apartment-style building is designed to maximize a 9x10 meter lot, offering a modern and efficient layout perfect for urban rental markets.
With 11 self-contained units, each featuring a private bathroom, shared kitchen facilities on every floor, and a dedicated laundry & drying area on the rooftop, this property provides both tenant comfort and operational efficiency for owners.
Key Features:
Land area: 90 m² (9 × 10 meters)
Total building area: ± 270 m² (3 floors)
3 floors with well-planned circulation, natural lighting, and ventilation
11 private units, each with en-suite bathroom
Shared kitchen on each floor for convenience
Laundry & drying area on rooftop level
Durable structure with stone foundation & strauss pile, reinforced concrete columns, and lightweight steel roof framing
Complete architectural, structural, and MEP plans (electrical, clean water, wastewater, rainwater drainage)
High-quality finishing: granite tiles, premium bathroom fittings, concrete ventilation blocks, and natural stone accents
The complete drawing package is ready for construction and building permit applications, making the project straightforward to develop and highly attractive to investors.
All images, floor plans, and specifications shown are for illustration purposes only and may be subject to change without prior notice. Final design, materials, and finishes will depend on availability, site conditions, and mutual agreement between the client and the contractor. Construction costs are based on current material and labor prices at the time of quotation and may be adjusted according to market fluctuations. The contractor is not responsible for delays caused by force majeure, government regulations, or circumstances beyond our control. Any additional work requested by the client that is not included in the original scope will be charged separately.
